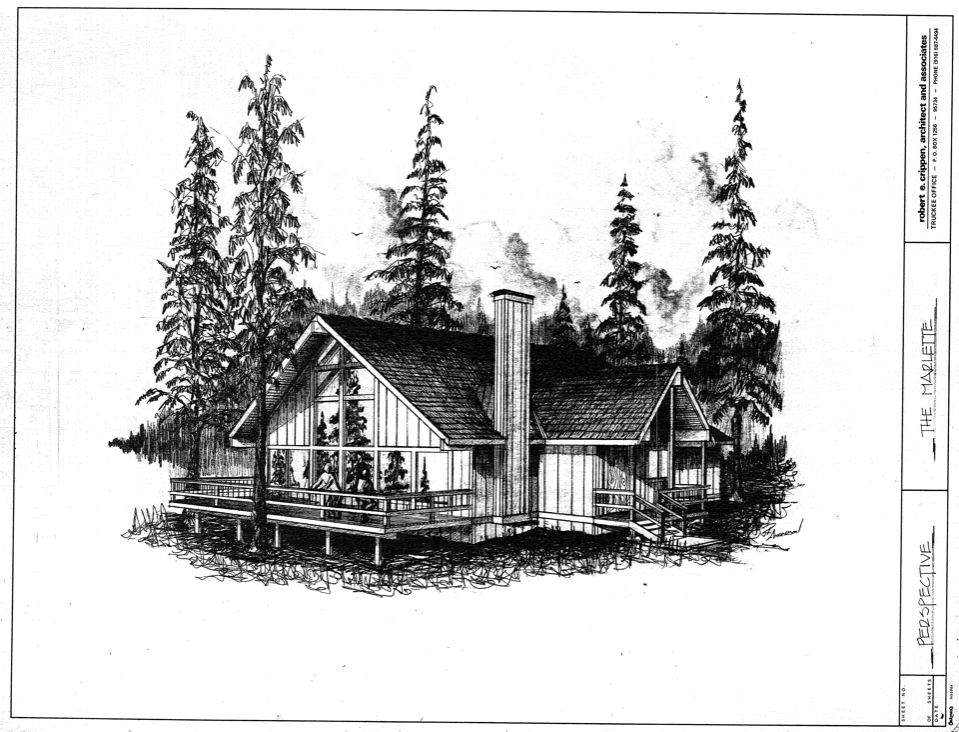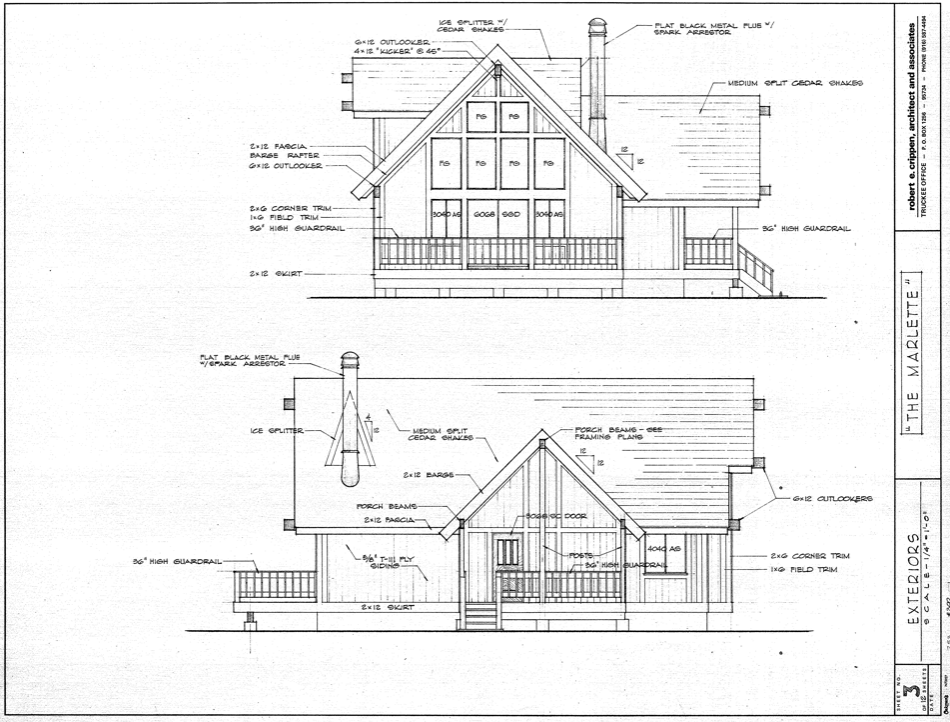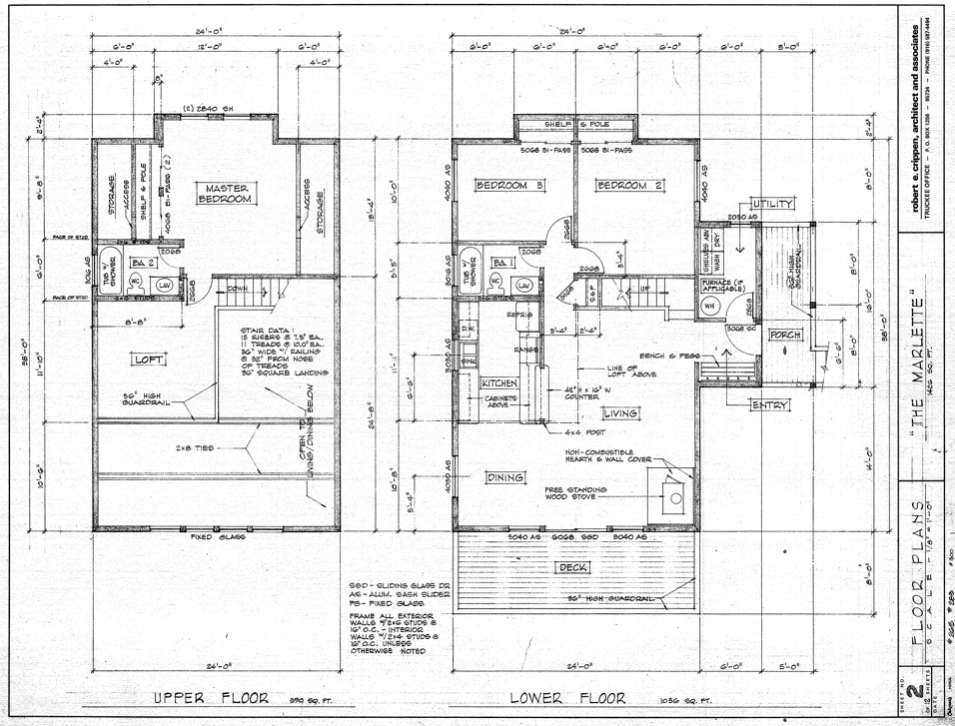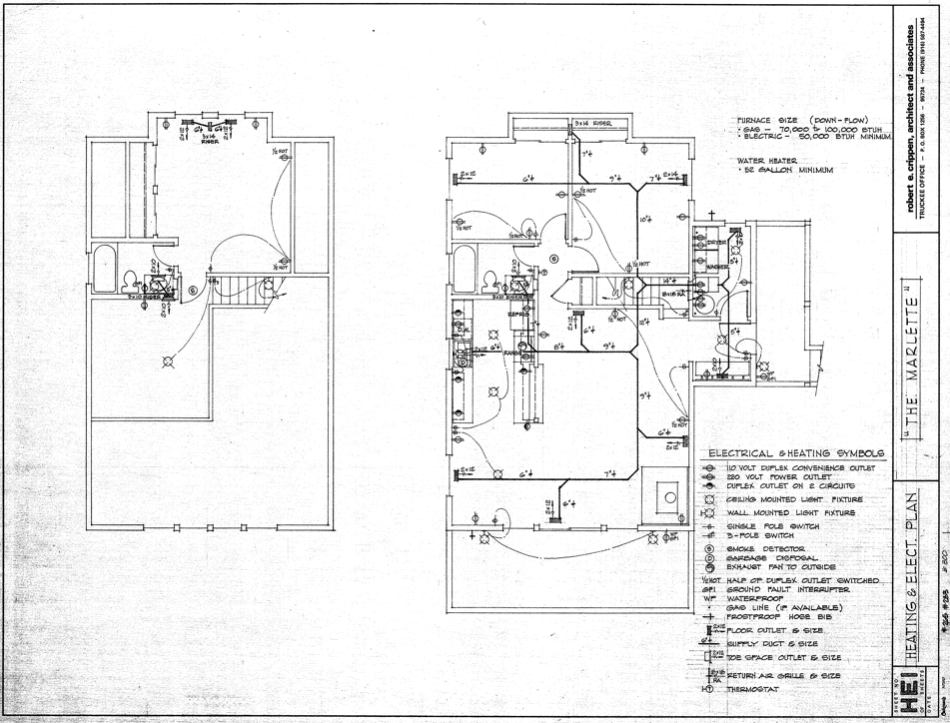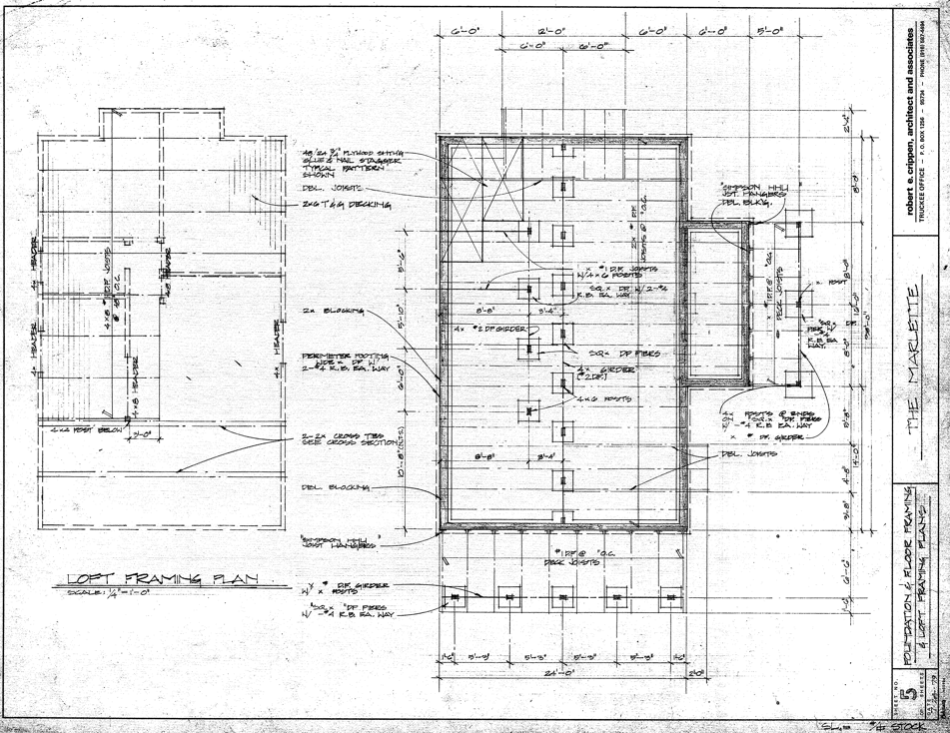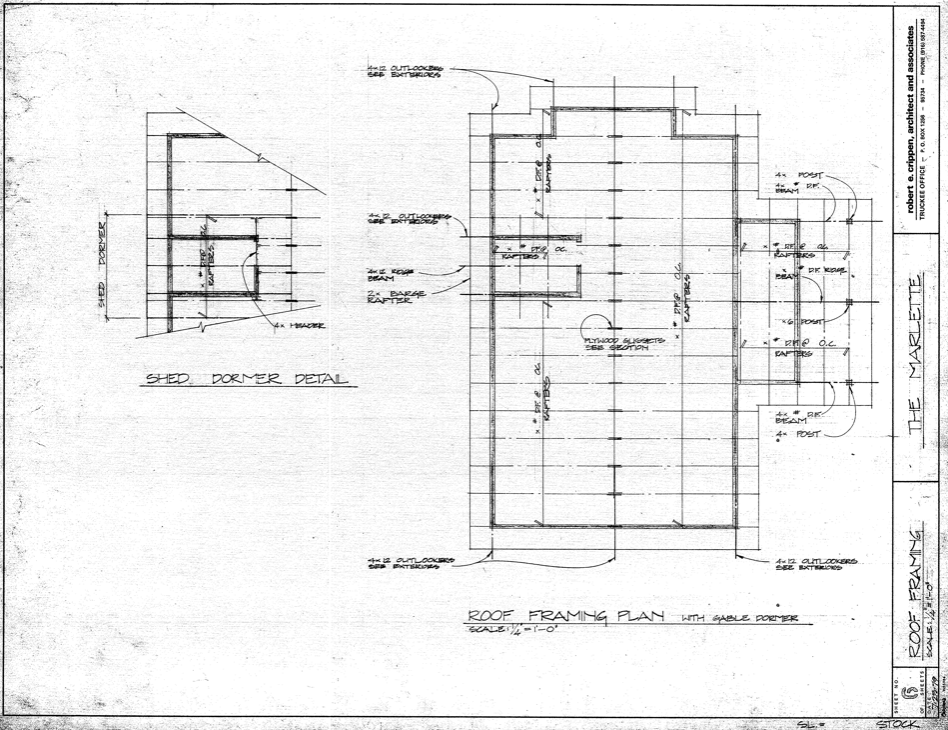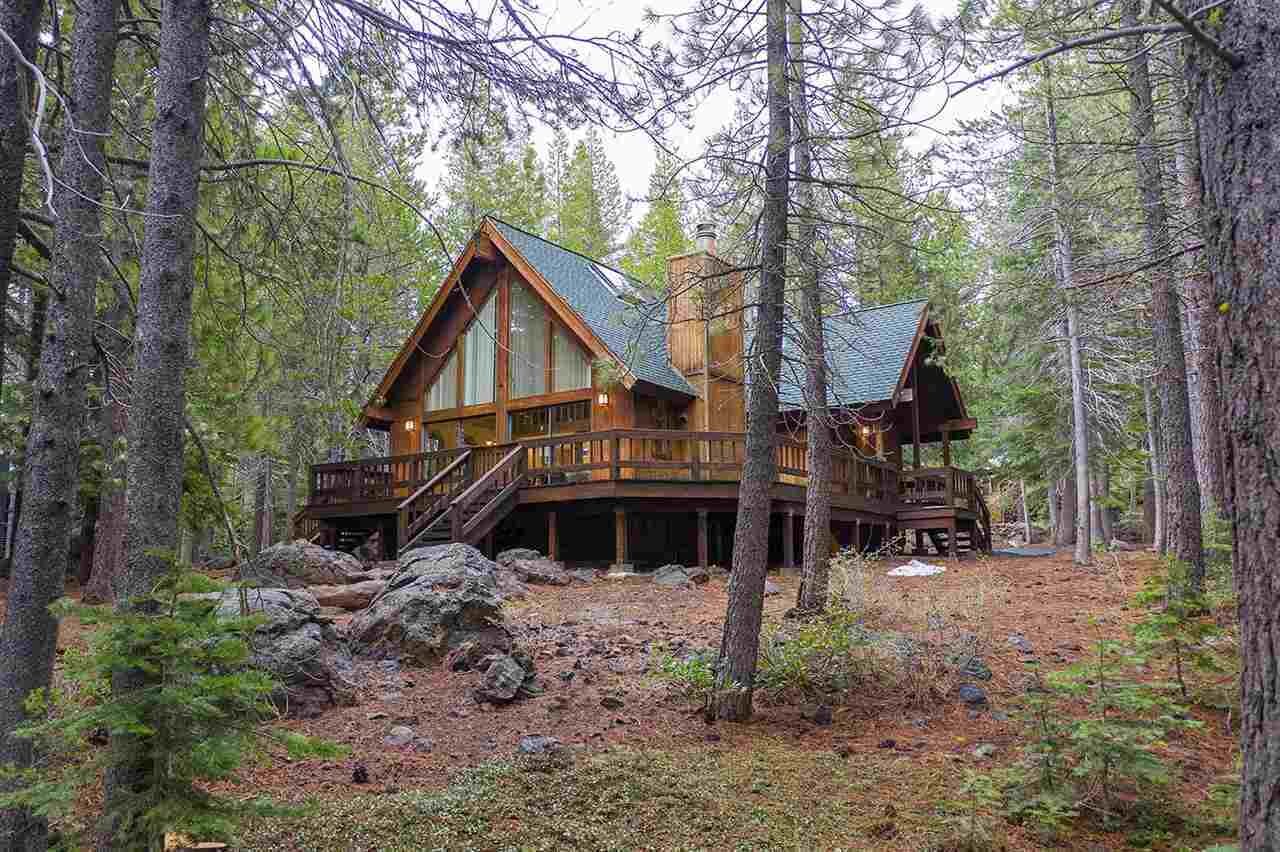
The Design
The Marlette had several iterations of its chalet style over the decades. The stock floor plan is a 3 bedroom , 2 bathroom plus loft configuration. Mine was built without a partitioned upstairs bedroom, so technically considered a 2-bedroom by modern standards. Variations include a more expansive loft, a 2-car garage, either under the first floor main living area or separated by a breezeway to the side. The house was available in either a right or left handed orientation. Many had “bump outs” at the bedroom for closets for the lower bedrooms and for additional architectural flare. It appears the later examples may have lost the bump out to provide additional lower bedroom space . Early examples had a fireplace wall or “bump out” for a wood burning stove in the great room. Other examples have additional windows along this wall. The signature feature of the house include the floor to ceiling windows in the great room (there are variations of the numbers of these windows), the exposed tension beams in the great room, the exposed framing joists throughout and the identifiable shed dormer for the upper bedroom bathroom. The design is charming, very space efficient and uplifting.
